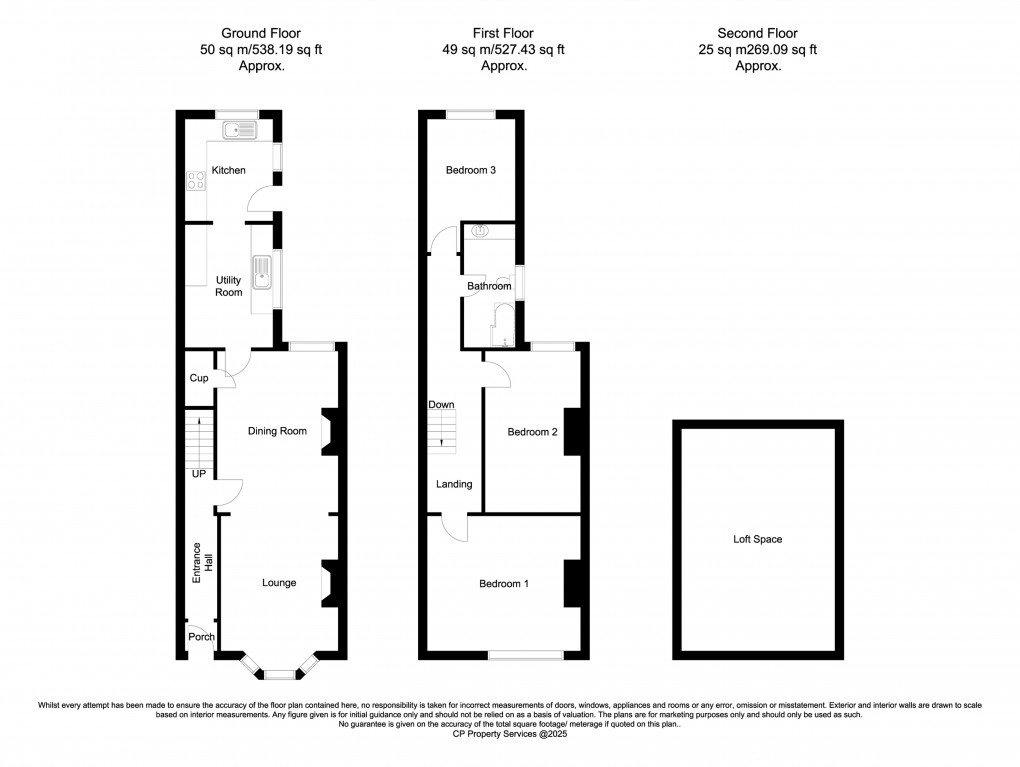Description
- **NO UPWARD CHAIN**
- Extended THREE BEDROOM Semi Detached Property
- TWO RECEPTION ROOMS
- Low Maintenance, Southerly Aspect Rear Garden
- Off-Road Parking
- Please Call the Office Today to Arrange a Viewing
- Council Tax Band: A EPC Rating: D
**NO UPWARD CHAIN** A bay-fronted 1800s semi detached property with a double-storey extension, off-road parking, bay windows, open-plan lounge with multi-fuel stove, spacious breakfast kitchen & utility, THREE DOUBLE BEDROOMS, part-converted attic, and a southerly aspect low-maintenance garden.
Description:
A handsome 1800s bay-fronted semi detached property on Cecil Street, blending period charm with modern family living.
The ground floor opens with a light-filled lounge and dining space, centred around a HETAS-approved multi-fuel stove- perfect for cosy evenings. To the rear lies a generous breakfasting kitchen, thoughtfully designed with two flowing sections: a utility zone with full laundry provision, larder storage and space for an American fridge-freezer, and a dedicated cooking area with hob, double oven, dishwasher and composite sink. Dual-aspect windows and a door to the garden flood the space with light.
Upstairs, three true double bedrooms are served by a well-proportioned bathroom with P-shaped bath, overhead shower, WC and basin with storage. Above, the loft has already been partially converted, with structural works, electrics and windows in place, ready for a staircase and finishing touches to create an additional bedroom or attic retreat.
The rear garden is south-facing and low maintenance, with artificial grass, paved patio, raised beds for herbs or vegetables, plus potting and storage sheds. To the front, the block-paved driveway provides valuable off-road parking.
There is no onward chain for ease of purchase, with part-exchange considered. Cecil Street has also been earmarked for automatic qualification for government-backed energy-efficiency grants in 2025/2026- offering buyers the benefit of a forward-looking, future-proof location close to Gainsborough Old Hall, riverside walks and the revitalised town centre.
Lounge:
3.68m x 3.20m (12' 1" x 10' 6")
Dining Room:
4.40m x 3.30m (14' 5" x 10' 10")
Utility Room:
3.35m x 2.40m (11' 0" x 7' 10")
Kitchen:
2.78m x 2.40m (9' 1" x 7' 10")
Master Bedroom:
3.68m x 4.20m (12' 1" x 13' 9")
Bedroom Two:
4.40m x 2.60m (14' 5" x 8' 6")
Bedroom Three:
2.75m x 2.40m (9' 0" x 7' 10")
Family Bathroom:
3.36m x 1.40m (11' 0" x 4' 7")
Loft Space:
6.06m x 4.20m (19' 11" x 13' 9")
Tenure & Charges:
Tenure: Freehold- Vacant possession will be given upon completion.
Local Authority: West Lindsey District Council
General:
While we endeavour to make our sales particulars fair, accurate and reliable, they are only a general guide to the property and, accordingly, if there is any point which is of particular importance to you, please contact the office of Alexander Jacob Limited and we will be pleased to check the position for you, especially if you are contemplating travelling some distance to view the property.
Measurements:
These approximate room sizes are only intended as general guidance. You must verify the dimensions carefully before ordering carpets or any built-in furniture.
Services:
Please note we have not tested the services or any of the equipment or appliances in this property, accordingly we strongly advise prospective buyers to commission their own survey or service reports before finalising their offer to purchase.
MONEY LAUNDERING REGULATIONS:
Intending purchasers will be asked to produce identification documentation at a later stage and we would ask for your co-operation in order that there will be no delay in agreeing the sale.
Particulars:
THESE PARTICULARS ARE ISSUED IN GOOD FAITH BUT DO NOT CONSTITUTE REPRESENTATIONS OF FACT OR FORM PART OF ANY OFFER OR CONTRACT. THE MATTERS REFERRED TO IN THESE PARTICULARS SHOULD BE INDEPENDENTLY VERIFIED BY PROSPECTIVE BUYERS OR TENANTS. NEITHER ALEXANDER JACOB LIMITED NOR ANY OF ITS EMPLOYEES OR AGENTS HAS ANY AUTHORITY TO MAKE OR GIVE ANY REPRESENTATION OR WARRANTY WHATEVER IN RELATION TO THIS PROPERTY.

